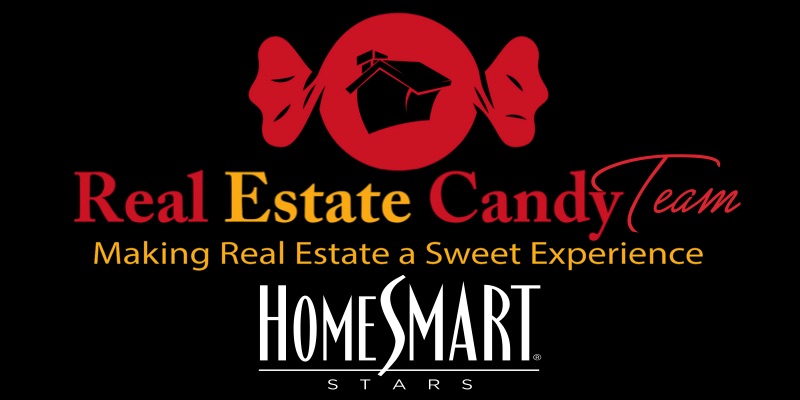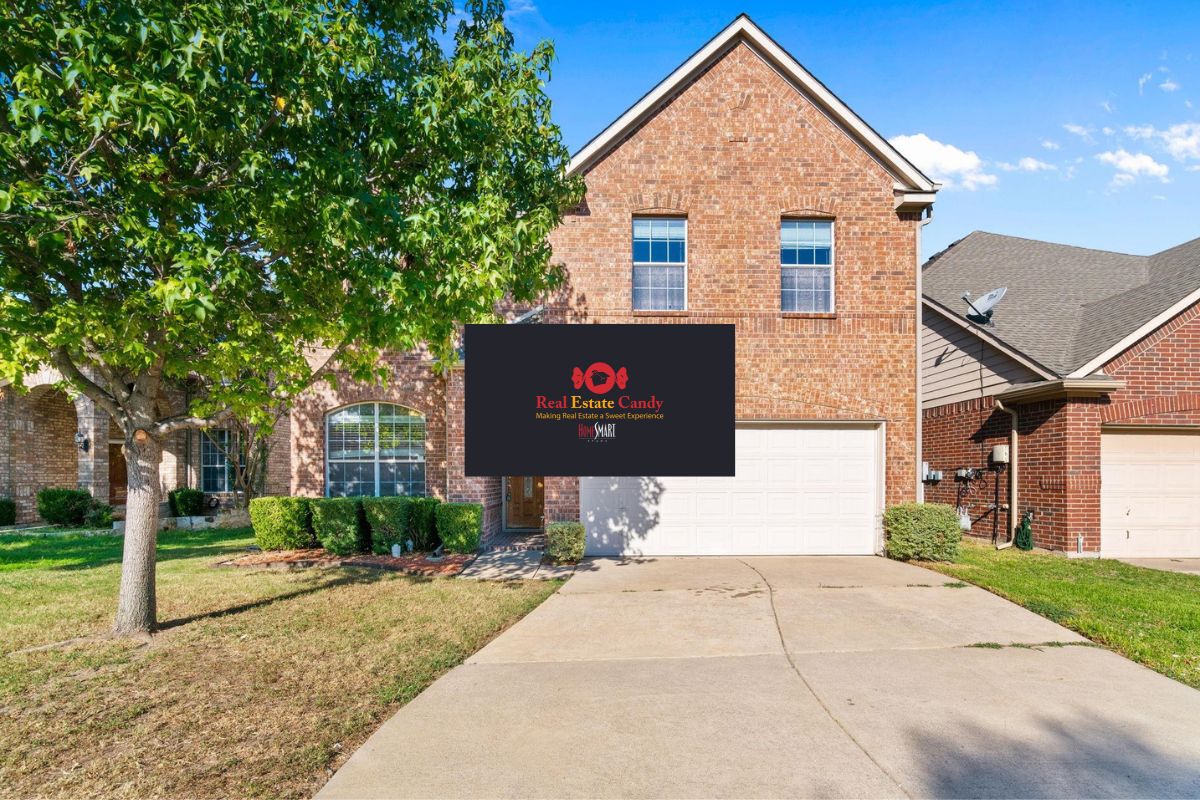5 Bedrooms • 4 Full Bathrooms • 3,094 Square Feet • Backs to Greenbelt
Formal Dining • Main-Floor Owner’s Retreat • Main-Floor Secondary Bedroom
Game Room, Media Room, and 3 Bedrooms Upstairs
Nestled in sought-after Timber Brook West, this spacious executive home is beautifully designed and maintained. Step inside, and you’ll love the open-concept living set on a backdrop of neutral tones, lots of natural light, and gorgeous flooring.
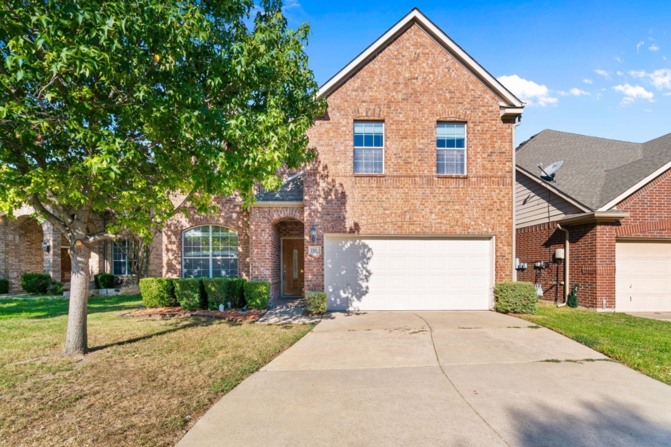
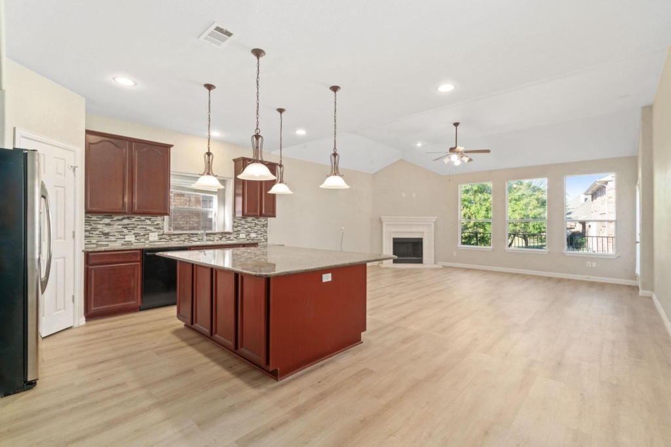
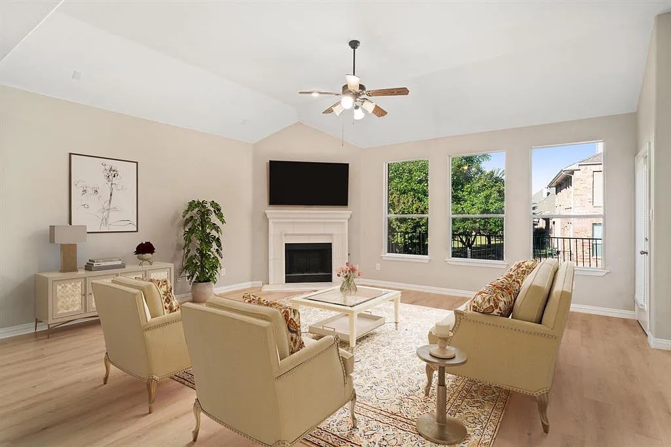
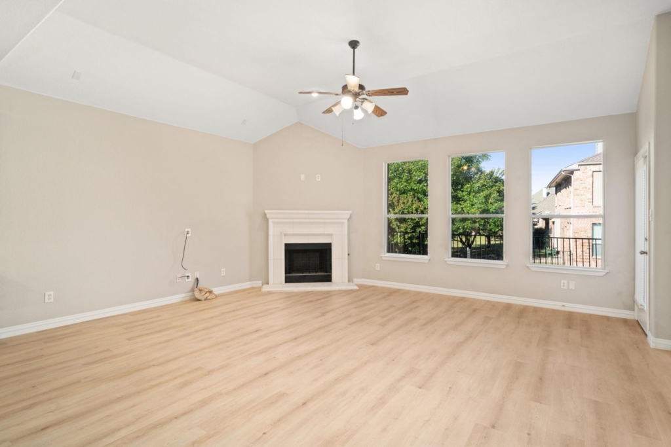
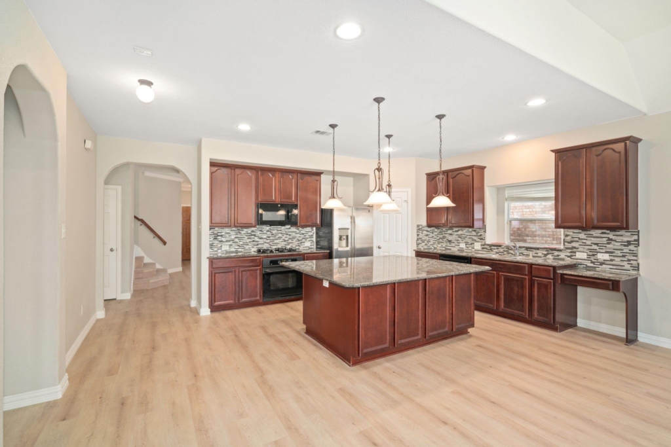
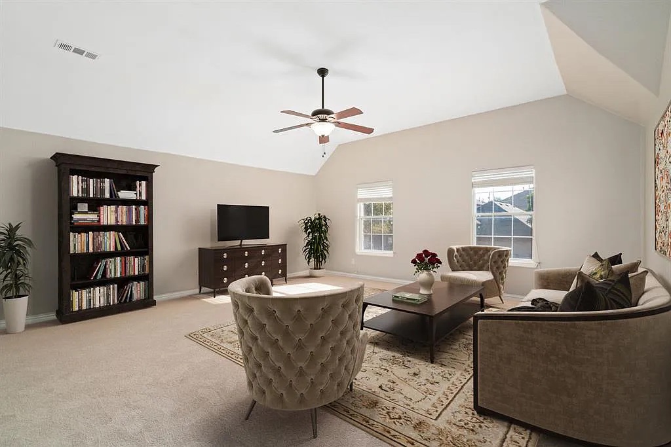
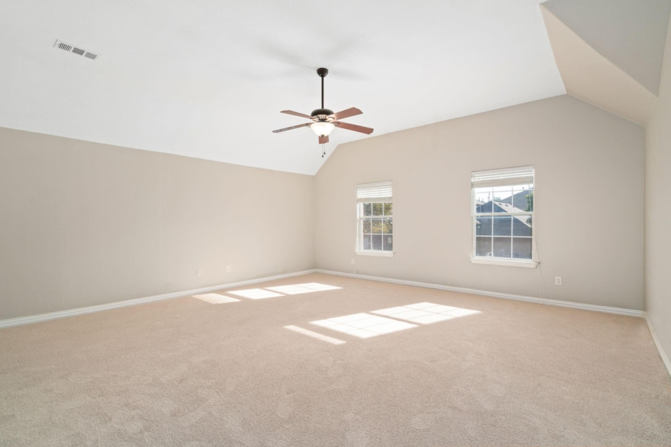
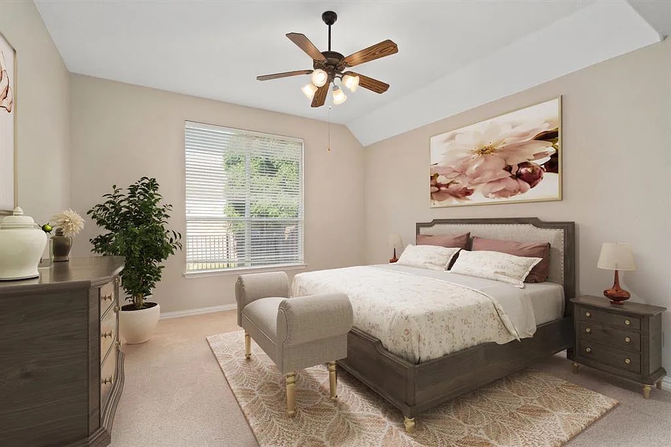
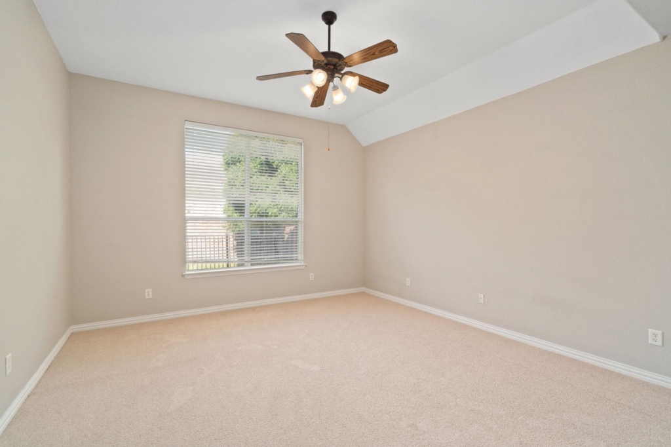
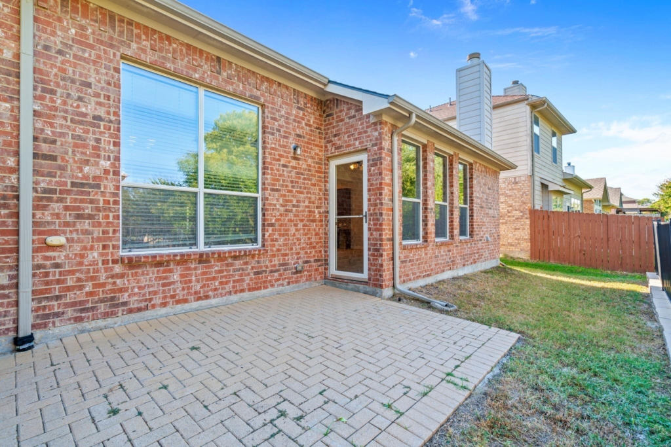
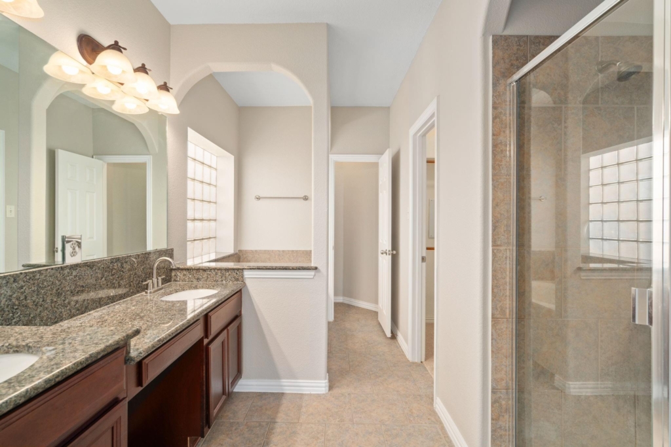
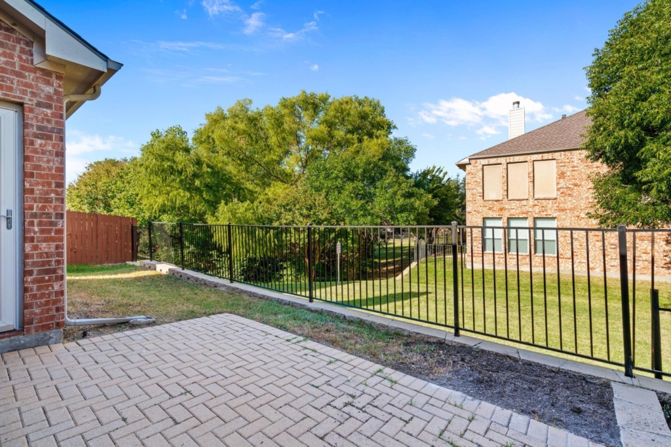
Fit for your favorite resident chef, the kitchen overlooks the large family room and features cherry cabinetry, sprawling granite countertops, mosaic tile backsplash, large island with storage and breakfast bar, black appliances, recessed and pendant lighting, and pantry. Sit back and relax next to the corner fireplace, and imagine hosting gatherings here!
Perfectly situated on the main floor, yet a world away from the hustle and bustle, the large owner’s retreat is a sanctuary. Enjoy its peacefulness and soak up the spa-like ensuite, complete with dual vanities, seated vanity, large soaking tub, separate shower, and sizable walk-in closet.
Head upstairs, and discover the game room (what a great flex space!), media room (movie nights!), 3 full bedrooms, and 2 full bathrooms.
Outside, you’ll discover a nice-sized paver patio that overlooks the adjacent scenic greenbelt.
This lovely residence is moments from shopping, restaurants, entertainment, Oak Point Park and Nature Preserve, and main roads, and it is zoned for acclaimed Plano ISD.
Welcome HOME!
